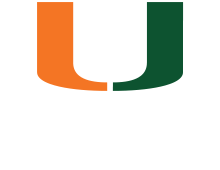These maximum dimensions are specified by the Florida Department of Transportation for transporting anything down the road without a special permit. The building as a whole is in some ways like a mold or jig built to check dimensions of all that goes out from it. In short if it can leave the building it can go down the road.
At grade, docked around the buildings base, are four 15’ long steel containers which house materials, tools, and all equipment needed for building. The B.E. & W.R. Miller BuildLab is an open hub of activity through the process of infill now, and into the future as the site where modular projects will be assembled, disassembled, then shipped and re-assembled on site.
The student designed wood louvered wall system is made of ‘kebony,’ a durable, non-toxic alternative to pressure treated lumber. After numerous full scale mock-ups of different louver spacing, the students arrived at a design that encourages sunlight, ventilation and visibility into the structure to make a very open and public gesture.
Expanding the studio’s scope and productivity by providing year-round protection from the weather as well as safe and efficient tool and material storage, the B.E. & W.R. Miller BuildLab will also enhance the pre-fabrication capabilities of the studio. Direct access for trucks will greatly facilitate material handling and final delivery of the projects, given the adherence to FDOT’s standards. The activity of construction and the Design/Build students’ infill work has already made the B.E. & W.R. Miller BuildLab a campus destination.
Client: University of Miami School of Architecture
Students: Noor Alhazeem, Feras Almadhi, Mohammed Alwadie, Bernute Augustin, Xuan Bo, Emily Elkin, Marina Engel, Luke Gardner, Chesney Henry, Shannar O'Connor, Nahar Rushdi, Davin Stancil, Justin Tehrani, Kaidi Wei (KD), Jingchao Wu
Faculty: Jim Adamson, Rocco Ceo















