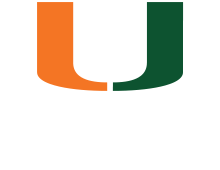ARC 407-510-609: The "Midding Middle" - Integration of Historic Preservation, Climate Resilience, and Affordable Housing Strategies in South Florida

This upper-level studio challenges students to develop interdisciplinary solutions at the intersection of historic preservation, climate adaptation, and affordable housing. As part of the Florida Housing Initiative [Student] Competition, participants will produce case studies and proposals for “Missing Middle” typologies—such as duplexes, triplexes, multi-family, and townhouse developments—that bridge the gap between single-family and large multifamily housing. Students will reference a new historic preservation and resilience benchmarking system designed for high-risk coastal zones.
Set in a flood-prone historic district in South Florida, the studio’s projects will reimagine both rehabilitation strategies and zoning approaches to enhance cultural preservation, climate resilience, and affordability. Strategies will include reexamining FAR, adaptive reuse, and the retrofitting of historic structures to maintain cultural integrity while generating affordable rental units that help address housing shortages.
Students will evaluate and develop a scalable framework correlating the extent of heritage preservation with climate vulnerability factors, integrating context-specific case studies, zoning protocols, and infill development methodologies to optimize heritage conservation while mitigating climate-related disruptions. Through research, design iteration, and critical discussion, participants will explore how historic districts can be transformed into resilient, inclusive, and sustainable communities in the face of climate challenges.
Selected competition finalists will be exhibited at the 2026 AIA Florida and Florida Housing Coalition conferences, with jurors announcing their decisions prior to May 2026. This studio is designed for diligent students prepared to engage with complex urban issues through research, policy, and design—fostering leadership in architecture, preservation, and urban advocacy.
Faculty: Sonia Chao
Time: 1:30pm-5:00pm
Location: Design Studio































